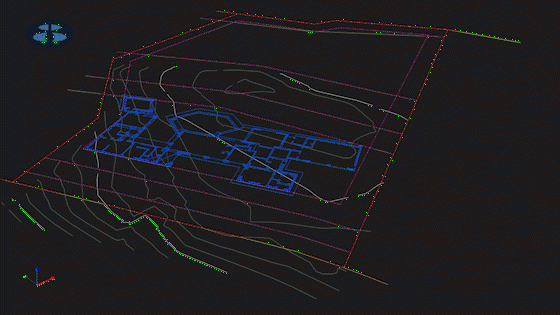Services For Builders
CONSTRUCTION TECHNOLOGY SUPPORT SERVICES
Utilizing standard surveying practices,
modern 3D construction technologies and advanced CADD techniques,
we harness the accuracy inherent in your project’s digital design
to let you build with unparalleled precision.
Foundation Pre-Pour Analysis
Start you build on the right foot…ing - Services include:
Utilize architectural CADD plans to a generate 3D model of the proposed foundation and form work.
3D scan the job site to create a 3D “Point Cloud” of the As-built conditions (i.e. form work, utilities, etc).
Geolocate the As-built point cloud data to align with proposed digital design and survey plan information.
Generate reports/exhibits showing relevant discrepancies between improvements as they are designed and As-built conditions.
Analysis can explicate:
a. Errors in form work that deviate from the proposed plan (i.e. misalignment of foundation on the lot and/or errors in the form work itself).
b. Errors in the XYZ location of in-slab utilities (Water, Sewer, HVAC, etc.).
c. Errors in the XYZ location of structural components that are integrated into the foundation.
d. Any other specific analysis inquires requested by the builder.
Foundation Post-Pour Analysis
Moving forward with confidence - Services include:
Utilize architectural CADD plans to generate a 3D model of the proposed foundation.
3D scan the job site to create a 3D “Point Cloud” of the As-built conditions (i.e. new foundation).
Geolocate the point cloud data to align with proposed digital design and survey plan information.
Generation of reports/exhibits to show discrepancies between As-built data and proposed CADD data. Analysis can include:
a. Any errors in the orientation of the Foundation relative to it’s proposed location on the lot.
b. An elevation “Heat Map” showing deviations between the new foundation and the designed Finish Floor elevations.
c. Any errors in the XYZ location utilities (Water, Sewer, HVAC, etc.) relative to the proposed 2D CADD locations.
d. Any errors in the XYZ location of structural components that are integrated into the foundation.
e. Framing layout lines (if drawn and present on the slab) can be back-checked against the ideal location in CADD plans.
f. Any additional specific analysis inquires requested by the builder.
GIFF - TBD
Post-Pour Foundation Monumentation
A grid for all trades. Establish robust foundation monumentation for both layout and back-checking. Services include:
Under the builder’s direction, identify and mark ideal elevation benchmark locations, both on and around the foundation, and gather/document the subsequent elevations.
Under the builders direction, identify and mark ideal locations for reference lines (i.e., centerlines, grid lines, offset lines, etc.).
As the project proceeds - update, revise, replace and/or add additional monumentation.
Complex Design Project Support
Take your builds to the next level. Service includes:
Teaming up with the builder to develop and deploy a pipeline of step for over-coming the complexity of a particular building task.
Using any and all appropriate technologies to gather the necessary data and information needed to assess the project.
Developing the solution/s.
Working with the builder to determine the best means of deploying the solution (i.e., shop drawings, in the field direction, etc.).
Working with the builder to insure the steps of the pipeline are being completed with fidelity.
Projects can be large (like the one in this video), or specific (like the one in this video)





